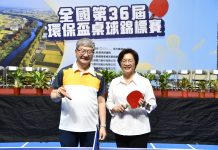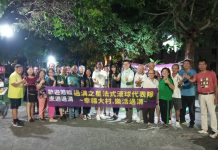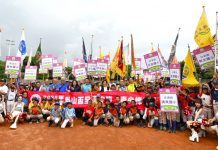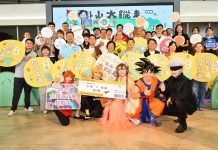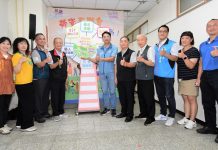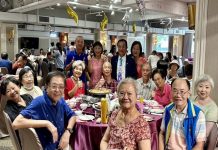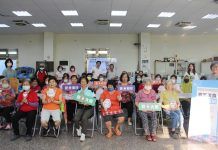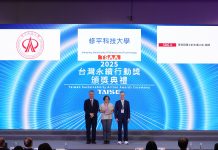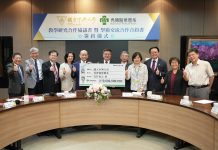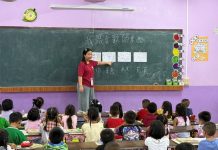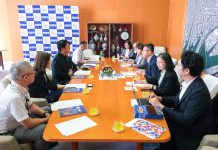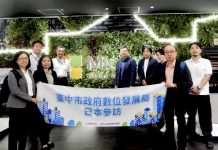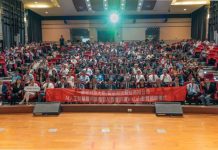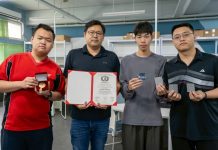
The beam raising ceremony of Taichung Green Museumbrary and Taichung International Convention and Exhibition Center was held on May 11 and 6 July, respectively. Expected to open in 2025, Taichung Green Museumbrary and Taichung International Convention and Exhibition Center have been considered top priorities since Taichung Mayor Lu Shiow-yen took office. The total amounts of construction costs exceed 10 billion. These constructions not only have appealing designs but also provide trade and cultural functions. It is believed that they will become a significant indicator of the international city.

Taichung Mayor Lu Shiow-yen said that Taichung International Convention and Exhibition Center is going to become a major venue for holding international exhibitions, conferences, and large-scale events. It will play an important role in sales, exhibitions, and taking orders for products, which shows the industrial settlement advantage of the “front shop and back factory” in Taichung. Moreover, Taichung Green Museumbrary symbolizes Taichung’s profound culture, providing an excellent place for citizens to appreciate art and enjoy reading.
The Director of the Taichung construction bureau Chen Tai-Tien said that the city government invested 3.2 billion to build a world-class new landmark “Taichung Green Museumbrary”. It is the first mutifunction library, which is also an art museum in Taiwan. The city government committed 8.8 billion to financing the construction of the Taichung International Convention and Exhibition Center in the first phase. In the near future, it will be located in the Shuinan Trade and Economic Park(S.T.E.P), known as “Taiwan’s Manhattan”. The exhibition center is adjacent to many major constructions, including Central Park, Taichung Green Museumbrary, Shuinan Transit Center, etc. These constructures combines transportation advantages turning Taichung into an international city.

Taichung International Convention and Exhibition Center is adjacent to Central Park and designed by well-known Taiwanese and Japanese architects. It is the largest exhibition venue contacting with green space in Taiwan. The scale is 2 floors underground and 5 floors above ground with steel reinforced concrete structure. The magnificent giant magic carpet roof has an elegant curved skyline, which is also the exhibition center that uses the most space truss in Taiwan.
Taichung International Convention and Exhibition Center started building on March 20, 2019. Expected to be completed in 2024 and open in 2025, It can accommodate 2,360 booths for exhibition and 12,600 people for conferences. Cooperating with the central government, after the second phase of the exhibition center, it will become the largest exhibition venue in Taiwan. With the breakthrough in construction methods and characteristic buildings, Taichung International Convention and Exhibition Center won a number of architectural and engineering-related awards.

Director Chen said that Taiwanese architect Liu Pei-shen collaborated with the SANAA firm, 2010 Pritzker Architecture Prize winners, composed of famous Japanese architects Kazuyo Sejima and Ryue Nishizawa, to organize Taichung Green Museumbrary. Taking “a library in the park and an art museum in the forest” as the design concept, and adding the people-oriented idea, architects create 8 interconnected buildings. With the combination of glass, paint steel plate, and expansion mesh, the building seems to be covered with a silver-white tulle coat, showing the freedom, flow, and visual transparency of the space. The design not only reduces the outdoor heat load by 76% but also lowers the indoor temperature by 4.27 degrees. It reduces the indoor heat load effectively and successfully integrates into the surrounding and city scenery.

“The first library separated different ages into different buildings”, “the library with the largest single-storey service area in Taiwan”, “raising the ground floor to connect with the park, and opening to the public”, “the largest modern art museum with flexible space in Taiwan” and “the building exterior can be combined with public art shows” are five features of Taichung Green Museumbrary. The construction is a seismic isolation building with steel-frame structure, containing 2 floors underground and 7 floors above ground. The total floor area is 58,000 square meters, and the base area is about 2.6 hectares. The main structures of each building have been completed one after another. The huge decoration works, and preparations for operation will start next year. Taichung Green Museumbrary is expected to be completed in 2025. (臺中市政府建設局廣告)


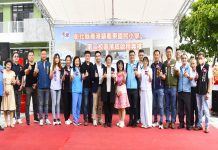
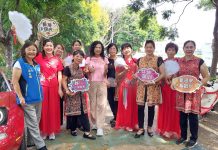

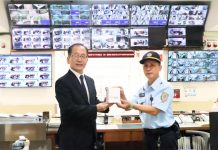
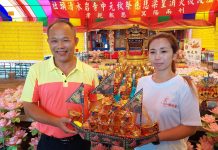
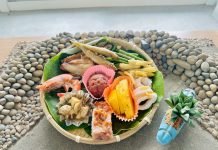


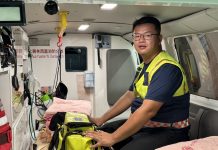

、臺中榮總傅雲慶院長(左二)、彰基醫療長劉森永醫師(右二)陽明交大林妙聰教授(右一)等人同場競技,以球會友。-218x150.jpg)


